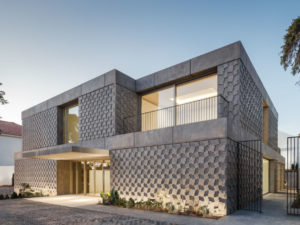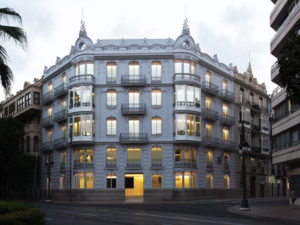
A unique element of the new Campus Park is the zigzagging 'floating path' that leads pedestrians and cyclists across parts of the Maersk tower.

A large vertical shard of glass in the copper shutters of the façade, makes the spiral staircase visible externally and ensures visibility in relation to the activities of the tower as well as a spectacular and inspiring view over Copenhagen.

The copper coating of the façade indelibly references Copenhagen's many copper church steeples, which, together with the Maersk Tower poke up amidst the homogeneous cityscape.

By selecting a tower typology, there is greater allowance for a green and urban campus park, which is open to everyone and therefore involves and develops the surrounding neighbourhood.

With its triangular and organic form, The Maersk Tower reacts to the urban context, appearing slimmer from key viewpoints.

The copper-covered shutters of the façade function as movable climate shields, which, depending on weather conditions, automatically opens or closes, ensuring a comfortable indoor climate.

The Maersk Tower is a state-of-the-art research building whose innovative architecture creates the optimum framework for world-class health research.

A continuous sculptural spiral staircase visually and physically connects the open fifteen floor atrium, creating an extensive three-dimensional sense of space.

In the base you find the shared canteen where the transparent façade allows the interior of the building to blend in with the external green landscape.

The base of the tower forms an open and dynamic gathering place where researchers, students and guests meet and cross paths while heading to and from their activities.

The Maersk Tower is designed as a venue which encourages many opportunities for coming together, transcending different disciplines, from the general public to the research community.

The entrance staircase stands like a piece of furniture in the room, with its warm wooden surface inviting you to pause on the elevated seating steps.

The research facilities include innovative and modern laboratories with plug-and-play functions that ensures both scientific innovation and flexibility.

From the top of the tower you will find a spectacular and inspiring view of Copenhagen’s cityscape.

The Maersk Tower has a conference centre with auditoriums of which the largest has the capacity of 500 spectators.

The tower rests on a low star-shaped base that reaches out into the landscape towards the city. With its transparent façade, the entire base appears open and welcoming.

The Maersk Tower is a landmark in Copenhagen and at the same time it is strongly connected to the immediate neighbourhood.

The square in front of The Maersk Tower is designed to cope with future climate change. Excess water seeps down between the tiles, where it is collected in a large reservoir.

With its easily identifiable and dynamically curved shape, the 15 storey research tower stands as a sculptural linchpin for the University's Faculty of Health Sciences.

The green rooftops can absorb extreme downpours. The surplus rain water is used for example for the irrigation of the park and to flush the toilets in the building.
























MAERSK TOWER
MAERSK TOWER
- Kobenhavn
- Dänemark
Material
- Metall

















































