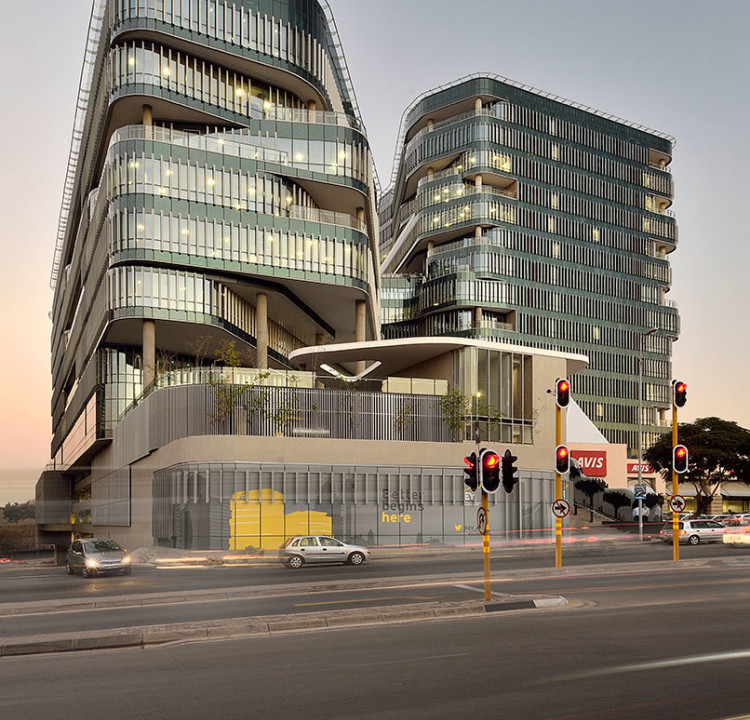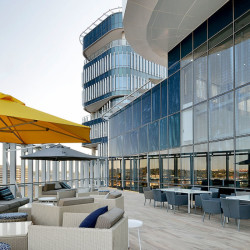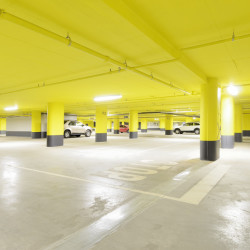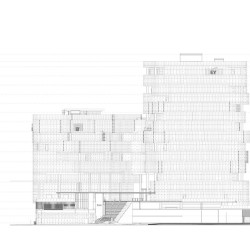Project Description
This new office development, 102 Rivonia, is situated at the heart of Sandton’s business district. Nestled between two main arterial roads and located directly opposite the Sandton Gautrain station, the building represents a trajectory of this movement and energy.
The building responds to the organic interior and the outdoor space planning, blurring the boundaries between active and passive, public and private. Its form is comprised of three elements; a seven-storey building with an active atrium space animated by transecting stairs and bridge links, together with a thirteen-storey office tower, connected by a five-storey-high link bridge that allows for future flexibility. Both towers stand on a nine-level underground parking garage. Vehicular and pedestrian access to the site is controlled by separate vehicular entrances and a grand sweeping staircase off Rivonia Road, which creates a seamless transition for pedestrians from street level.
In order to achieve a 4-star Green rating, the building has been designed innovatively to maximise natural light, ventilation and energy conservation. The new office development is a uniquely sculpted building that emanates timeless professionalism and creativity and creates a rhythm that is integrated within a uniquely African environment.




























