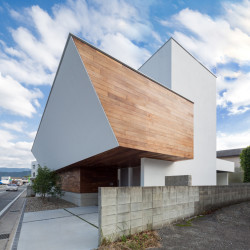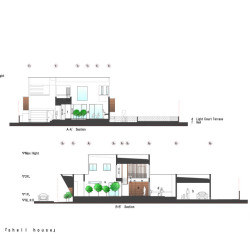Project Description
The A2 House, also known as Shell House, was built in Fukuoka city. The site is located in an area crowded by residences and shops. The north of the site borders on a busy industrial road.
In accordance with the owner’s requirements for a house that the family can live in safely, the main concept of the design is to protect the family from the neighbouring environment, ensuring privacy and mitigating traffic noise. There are no openings on the outer wall on the north side facing the road. A white wall juts out diagonally towards a road to emphasize the beautiful wooden wall and make a deep impression on people.
The house is set back from the road 2.6 metres in order to plant trees and to harmonise the architecture and the environment. Car access to the house is enabled by remote control opening of the sliding door. This supports crime prevention and safe entry to the house.
There is a big, light courtyard terrace connected to the living room and dining room on the south side of the house. Children or the whole family can play safely outside in the light courtyard. A large window between the courtyard and the living and dining
room makes it feel like a unified family space.
In addition, there is another smaller courtyard opposite. All the rooms in the house receive plenty of light and ventilation and so the residents can feel the seasons, different times of day, the rain, wind etc., whilst still retaining privacy from the outside.
Contrary to the sense of exclusivity from the road side, one can enjoy open and bright spaces inside the house.



























































