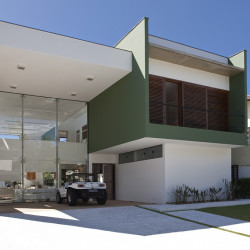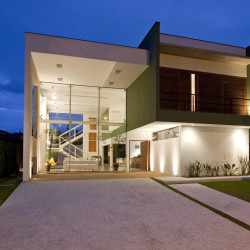Project Description
The house is composed of six squares, grouped in pairs. Within this compositional rule, two subtractions were made on opposite sides to form two empty spaces: the garage at the front and the social area to the rear. The different relationships that they establish with their neighbouring squares are determined by a variety of transparencies. Furthermore, there are four virtual perpendicular axes that structure the different spaces and unify them.
A pure geometric shape, the square, is strategically grouped and generates a distinct spatiality. The concept is clear and the architecture is authentic.
e.


































