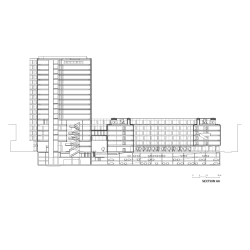Project Description
The hybrid programme occupies two buildings, a high-rise and a five-storey building, which are linked by a series of bridges providing easy access to and fluid connections between the various offices, employee amenities, retail facilities, restaurants and cafés of the complex.
The large, open stairs rising 72 metres up through the building from the main entry hall open up a horizontal layering of the office floors and connect the spaces through a series of vertical voids that link separate floors visually and physically. These multi-storey voids create shortcuts between floors by means of open stairways, which generate a variety of spatial relations and connections throughout the building. Circulation to and from these stairs and voids is towards and perpendicular to the outer glass layer, while circulation on each floor is along and parallel to the façade, so that the buildings are always alive with movement. The external glazing is in two layers, with computer-controlled sunscreen in between, and the interior lighting and materials were selected for their durability and comfort, allowing the adaptation of the spaces according to user requirements.

















