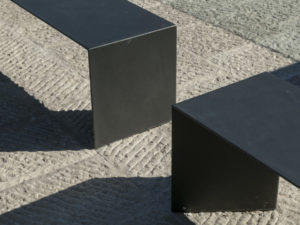The new arena is situated on a freeway intersection in the south-west of Aix-en-Provence. The large form embraces an events hall for 8,500 spectators plus a smaller hall. At first sight, the arena has no front or back, since every side of the façade is treated equally: A façade made up of metallic ellipses stacked like layered contours. The arena reacts to the site through geometrical modification of these ellipses, hovering above another. Arranged with a much stronger shift towards the forecourt than to the other sides, they indicate the front and form a large canopy to welcome the visitors.
The Arena du Pays d’Aix is conceived as a multifunctional space, meeting the requirements of many different uses. If the interior architecture of such a hall is to act as a backdrop to the life and excitement of the events inside, the exterior is allowed to express itself all the more extravagantly. Whilst the exterior dominates its landscape as a powerful landmark, the interior remains functional and understated, paying homage to the cultural events within.
The new handball arena accommodates various international indoor sports competitions, large events as well as concerts. In addition to functional efficiency, the brief called for a design which forms a strongly identifiable landmark, serving as a new symbol for the city and visible from the new motorway entering the city.
As a connecting element between both sport and culture, as well as between Aix-en-Provence and Marseille, the arena asserts itself as a new icon for the city with controlled elegance, whilst embedding itself as a mound within the vast landscape. Its low-lying silhouette and loosely overlapping rings cladded in aluminium characterise the appearance of the city entrance and dominate the newly designed landscape. The rings stacked on top of each other in the upper part of the volume express the dynamism and movement of sport, whilst the glazed ground floor provides a comfortable human scale to the building. The vertically offset rings form a horizontal sequence moving gradually towards the flow of incoming spectators, eventually cantilevering a distance of twelve meters over the main entrance and offering the expecting audience shelter from the elements.
Just as the geometry of the offset rings intuitively lead the spectator into the building, the same amount of consideration was put into the materiality, colour and lighting. The undersides of the rings are lit up in the evenings, accentuating the undulating curves of the building. These bands of light become more concentrated towards the main entrance, thus guiding the spectator into the building.
The complex, consisting of a larger, modular hall for 6,000 to 8,500 spectators and a smaller, also modular hall for 1,000 to 2,000 spectators, is supported by a half sunken concrete plinth. The structure above ground consists of concrete columns and trusses with a few cores cast in situ. Five main areas influenced the functional layout of the building. These are the areas for the spectators, VIPs, media, players/artists and areas for employees and storage.
It was important to bring a large amount of natural light into the corridors and communal areas. In awareness that such a complex is more than just a large sports hall and rather a theatre of today’s calibre, the staircases and horse-shoe shaped circulation spaces around the large hall (beyond which are the backstage areas) are of monumental proportions.
















