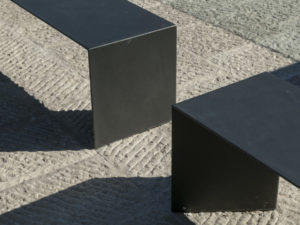Project Description
This bamboo courtyard teahouse project is located in a suburban public park of Yangzhou. The local government wanted to have a teahouse in the centre of this park to attract people from the city centre at the weekend, as well as for the use of local villagers. However, we wanted more than that. We wanted to create a space where the people enjoying tea are not just in a building called a tea house, but are in a sociable place that communicates with the natural environment.
The site is half an hour’s drive from city centre and is mainly used at weekends. The client envisaged a very low construction budget and very low future maintenance costs. This gave us a good opportunity to convince the client to accept bamboo as the main façade material for this project, for four reasons: firstly, bamboo is a local plant, is easy to acquire and cheap to build with. Secondly, in a traditional Chinese garden, bamboo is always a significant landscape feature. In Yangzhou there is even a very famous garden with a bamboo theme. Thirdly, in traditional Chinese painting and poems bamboo is not just a plant, but has a noble and admirable nature. Lastly and most importantly, by using bamboo it is possible to create plenty of shade and partial outdoor space, which was the main strategy to make this project a low-cost eco-building, with a strong cultural identity. The layout of the floor plan is intended to represent Chinese living philosophy. The building is designed as a square 30 metres by 30 metres, floating on the lake. Like most traditional Chinese courtyards, it is outwardly closed, but inwardly open.
The building comprises four tea rooms and one meeting room facing south and west towards the lake. The reception, toilet, kitchen and service area is at the north-east corner. Three main tea rooms are rotated 30 degrees to the south-west, in the interests of a nice view of the sunset, whilst also helping to create a zigzag inner circulation system, also reflecting the character of traditional Chinese gardens. Most of the rooms are recessed from the façade to provide more shade from the sun, as well as giving the outer façade greater depth. The façade material for all the rooms is brick, while the building itself has a concrete structure. The contrast between solid walls and a see-through bamboo façade gives the building a range of interesting spaces. The entrance door of each tea room is specially designed to highlight the sense of a formal, grand entrance. This project has not only been published in professional media, but also by Chinese local tourism and lifestyle magazines. In light of the emerging market of holiday resort projects, we find there is a trend among Chinese clients towards not being satisfied with a traditional or a so-called modern European style, or even a South-East Asian resort style. They feel alienated from these kinds of buildings. Instead of luxury decorative elements or fancy cladding systems, they now care more about spiritual connections and low-cost maintenance. Traditional Chinese gardens are based on the exact same motivation. They is an artistic aspect of Chinese culture and lifestyle.
This project seeks to abstract this into a new, modern design language, whilst still representing some of the key properties of the traditional Chinese garden. The opposing relationships of indoors and outdoors, formal and informal, building and landscape, simplicity and complexity are all in harmony within this. The boundary of each space disappears at every corner of the interior courtyard and it is difficult to define where the façade is. What is left is a series of changing spaces, a movement of the imagination.





































