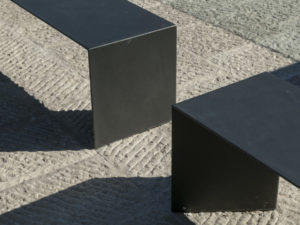Project Description
In the old part of Amstelveen an office building and a pavilion together form the Bella Donna. They are situated on an island, surrounded by greenery and water and reachable via a bridge.
During the major renovation and expansion the outline of the main building has been retained. The facade shell has been demolished and redesigned. The serrated facade consists of alternating transparent and opaque panels, which give the building a very dynamic look on all sides. The pavilion has been demolished and re-designed. The new building is transparent and clear by the extensive use of glass. In the heart of the pavilion a patio is situated, surrounded by all the office functions. The patio features an impressive glass movable roof of 8 by 12 meters, which offers the possibility to cover the patio.
The greenery surrounding the Bella Donna has been inspiration for sustainable redevelopment of the buildings. The Bella Donna received the GreenCalc A, the highest score in the leading environmental index for a building.





















