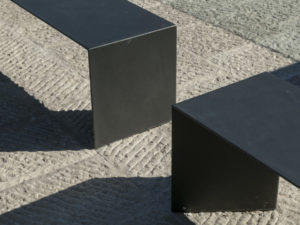Project Description
The site lies on the border between residential and farmland areas, representing the dualism of an urban development area based on economy and rural land based on ecology. The design proposals provided a stage for this duality. The first vision was a tarp-like structure allowing one to move freely from the covered indoor areas to the open outdoor areas. This idea was applied to an actual piece of architecture and our concept was based on how to blur the boundary between architecture and nature.
The design became a maze-like composition, in which the interior and exterior spaces are interwoven. 16 sky lights, some glazed and some unglazed, were randomly positioned across the whole structure.
The same materials are used in the interior and exterior: cedar wood on the walls, polished terrazzo on the floors. The potted plants, placed both inside and outside, also symbolise the co-existence of architecture and nature.
Project Description
The site stands on the borderline of the residential, and farm land areas, hence on the duality of an urban development area that could be said as being an economy based realm and rural land, which can be said as being an ecology based realm.
Our design proposes became a dramatization of this duality.
The first vision was a tarp-like structure where one can move freely from the covered inside areas to the uncovered outside areas. In integrating this idea into an actual piece of architecture, our concept became on how to “blur the boundary” between architecture and nature.
The following strategies were adopted:
The plan becomes a maze-like composition where the internal and external spaces are interwoven; then, 16 sky lights, some glazed and un-glazed were randomly placed over the whole configuration.
The same material are used in the interior and exterior. The walls are finished with cedar wood on both inside and outside. The floor finish is polished terrazzo inside and out. The potted plants, located both inside and outside, symbolize the co-existence of architecture and nature, also.































