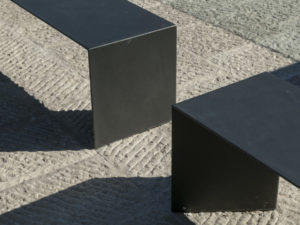Project Description
The project is located in an area within the city of Zaragoza that is undergoing an urban transformation process. In 2003, the old railway station was relocated to the western part of the city, leaving a large open space between the old and the new parts of town. The city council’s urbanplanning authority decided to define this space as an urban park containing a series of facilities, with the objective of serving as a revitalising and connecting element between these two areas. It is within this context that we were commissioned to create an emblematic building with high energy efficiency and for cultural use which, at the same time, would help regenerate the urban context where it was located, all within a significantly limited budget.
We launched the project, facing two challenges. Firstly, to design a building that could contribute to shaping the city, in terms of its uniqueness and also of the public spaces it generates, and secondly which would make us feel like we are part of the city when we are inside it. We solved these challenges by raising the levels of the halls. This allowed the freeing of the ground floor, comprising the more open and transparent spaces: the lobby and the bookshop. Our aim was to create public spaces and to make the park extend into the city by passing under the building – a space which is lit up at night, with decorative elements obtained by perforating the slab. The two suspended halls face each other on different levels in such a way that the visitor who exits one hall has a view of the city below the other hall. In our view, relaxation areas are necessary between the two exhibition halls. With this in mind, the two halls are connected by escalators, offering a journey that allows us to enjoy the distant views. In the upper part of the building there are the coffee shop and restaurant, with views towards the city. The terrace bar is opposite, created by the different levels between the halls.
Owing to its unique structure, the project appears as a sculptural element within the park. The structure solves complex usage requirements and at the same time serves as their expression. It is a complex and firm structure, a balancing act between the concrete structures that emerge from the earth and the steel trusses that are suspended over the public space. A perforated metal sheet façade hides the main structure that supports the elevated exhibition halls. At night, the decorative perforations in this metal sheet façade illuminate the park that passes through the building and into the city.
Within a short period of time the building has established itself as one of the most successful and attractive cultural and leisure centres of Zaragoza and is playing a key role in the regeneration of the urban context where it is located.
































































