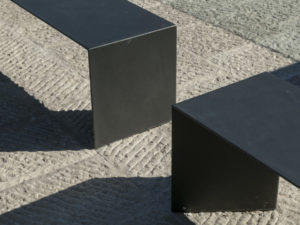Project Description
The chapel stands by the existing access pathway and is supported by a single column opposite the entrance, which rises from the ground and transforms itself into a cross at floor level. The main steel structure supports a sequence of parallel timber porticos that progressively change the interior spatial proportions from horizontal to vertical. The focal point is the steel cross, framed by wood and with the sea as a backdrop. A skin of transparent glass protects the sides of the chapel and reflects the surrounding tropical forest. Seemingly afloat in the air, the building and its interior represent a search for simplicity.
























