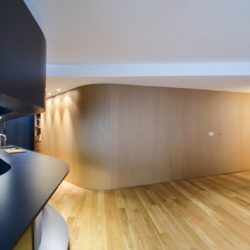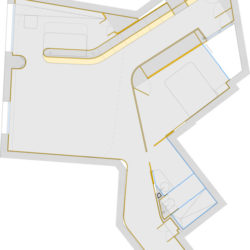The right price. This comprehensive reform in Elche (Alicante), is situated on the second floor of a large closed block. The first visit we made to the place with Anne, the developer, was shocking, and at the same time excit-ing for the challenge. The apartment of 60m2, with a devilish distribution pillars rotated 45 degrees to facings, and other chaotic features, that gave few clues advancing an unexpected solution we wanted to begin to de-fine. Anne has been a special guest: Finnish birth, widow, 60 years, living in Spain for years … It’s an intelligent person. As Icelandic loves good industrial design and wood. It was decided to make tabula rasa. A spacious suite, where space from the entrance to the gallery, from one end to another, was a large, bright and fluid con-tinuous raised. There were no residual spaces, every corner was or could be something: a library, a reading corner, the kitchen, a litle place for breakfast, the kitchen furniture is at the same time living room furniture and simultaneously guest room … The entire construction was raised using prefabricated materials, cabinet modules, DMF panels finished in natural wood and melamine panels, they made of the solution a work of woodwork and accurate assembly. The inescapable responsibility of our work, once proposed the idea and val-uation, was, and is, that the budget starting from Anne, 36,000 euros, was, at the beginning and the end, the amount to make the project a reality. The commitment of the architect here was to project the best home for Anne we want to do, and with the right price, which we knew from the beginning, without assuming an euro more or an euro less.
CASA ANNE
CASA ANNE
- C/ Calle Josep Maria Buck, Elche
- Alicante
- Spain
Used materials
- Wood




























