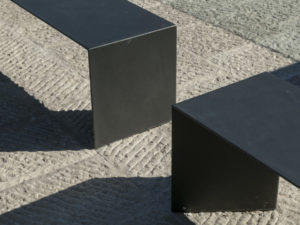Project Description
This is a mixed-use leisure building on the banks of the lake, comprising a 600m² casino, a multipurpose room for events and exhibitions (300m²), a restaurant and a bar, offices and workshops.
While representing a first-class facility for the region, the building aims to be accessible, welcoming and open to all. This new image of the casino is enabled by four main elements: the clarity and functionality of access networks and circulation, the quality of light and views, the linking and fluidity of interior spaces, as well as the transition between indoor and outdoor areas. The project incorporates two main functional entities, arranged as two horizontal units, with facilities accessible to the public and private operational areas.
The project involved upholding the geometrical simplicity of the surrounding buildings, whilst elaborating, structuring and enriching it constructively and energetically, by means of modern materials and techniques.
The competition was won in 2012. Construction of the complex began in 2013 and the casino opened to the public on 2 December 2014.





















