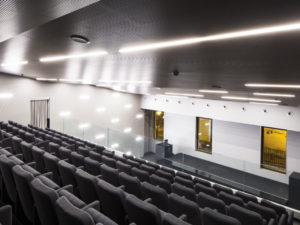Project Description
When the in 1994 built office building was renovated, the main challenge was the reinterpretation of the façade with two rectangular oriels and detailed wooden rungs, as well as a peaked roof. All ledges in the oriel area were removed, so the ceiling soffit almost reaches the new pane. The glazing is as high as the building itself, ranges from floor to floor and flows past the storey’s ceiling.The front end of the ceilings are covered in plasterboard and coloured in anthracite, so they appear almost invisible from the outside and give the impression the turret would traverse. The former 90-degree corner of the oriels was replaced by a curved pane, which creates a comfortable sense of space for the viewer/user, inside as well as outside.
To soften the former arrowy, towering and sharp angled roof, the attic’s side walls were drawn over the present pinched roof and the spires were finalized with a platform roof.











