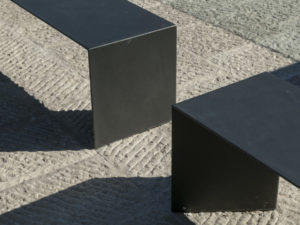The new exhibition space of pottery in Sevilla is located in Triana, an historic quarter of Seville with tradition of ceramic production. It is located only 10 minutes from the historic centre of the city, just on the other side of the Guadalquivir river. Here were located until the end of the last century most of the pottery factories of the town. One of them was the factory of Cerámicas Santa Ana, where now is accommodated the new exhibition space of the Centro Cerámica Triana.
The Triana Ceramic Centre seeps into the quarter complex plot tissue, creating a rich urban inner landscape. The new spaces adapt their height and shape to the existing buildings. The aim of the project is not to be a visual referent to alter the architectural profile of Triana. There is no facade. The complex is meant to be a gift, to be discovered once one gets into it.
A great part of the former constructions and most of the historic pottery klins have been preserved and integrated in the new building.
Ground floor. Path over the factory. A labyrinth.
On the ground floor, the building is organized to be visited on a continuous walk among the pottery kilns.
A narrative of the ceramic production process is carried out by the use of different pottery elements inserted in its original context. It proposes a labyrinthine journey among kilns and old factory spaces which communicates the visitor how the traditional ceramic production in Triana was performed. In order to achieve this, an archaeological method is followed without erasing the time and space traces (smoke, disorder, chance, bricks, wood, ashes), elements which constitute a part of this Heritage.
First floor: exhibition halls. Pottery landscape
The new exhibition area appears on the first floor through a suspended space surrounded by ceramic pieces. It is a separate building with an opposed logic to the one on the ground floor.
The project downstairs is meant to be a labyrinth linked to the floor. On the other side, the construction upstairs is physically separated from the ground floor with an independent structure configuring a neat rectangular route which relies on the party walls.
The resulting shape adapts to the geometry of each one of the kilns group which could hypothetically start working again. During the tour through the exhibition, space expands and then shrinks. The exhibition galleries are located in the wider areas; from the narrow areas one can have a perspective of the old factory. Then there are spaces for the permanent exhibition of ceramics from different times: Medieval, Renaissance, Baroque, nineteenth and twentieth century.
Then an old two-story building with brick walls emerges in the centre of the plot. That is where the ceramic painters used to work and it is now meant to be used for temporary exhibitions. A little further towards the outside, there is an area called “Aquí Triana”, created as an interpretive centre for tourist routes in Triana.
Materials and Façade
The façade is parametrically designed so that areas which receive more sunlight contain a higher density of the ceramic shading. A galvanized steel sub-structure thought as large shelves provides support for an apparently messy pile of hollow ceramic pieces in four different sizes. This action is meant for the protection from the sun depending on its direction and for the different looks to the pottery factory.






























































