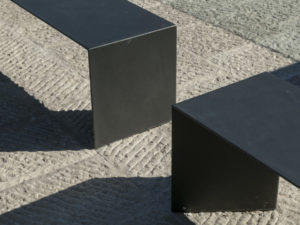Project Description
The centre is aligned according to a road at thebase of the mountain, which characterises and shades the plot.
We designed an elementary volume slightly elevated from the land, like a “palafito” on stilts. Its abstraction and scale facilitate its integration as a primary element into the heterogeneous and undetermined urban fabric. Its distance from ground level avoids any damage caused by the flooding of the Deva river.
The layout was arranged as a rectangular plot of extreme proportions, differentiating the functional areas. The building is accessed via a footbridge, into the illuminated lobby that articulates the spaces and serves as a meeting area. The church has two naves. The smaller nave is defined by a strong beam and it houses the confessional and the sacristy. The zenithal entrance of light through the small nave and through the presbytery emphasises the spatial asymmetry.
The centre has an office, two classrooms with open side façades, and a range of services.
The centre has been built with very few materials: concrete walls, industrial wood compounds, mixed carpentries. The positioning of the building at the bottom of the plot has created a new urban space with cypresses and redgums.



































