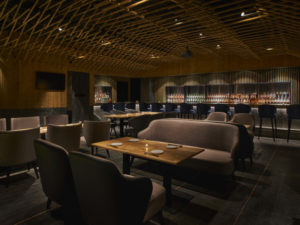Project Description
The basic idea behind the new clubhouse is the intertwining of water, land and tourism. Not only was the layout a point of focus, but also the functionality of the building, which is to be a public attraction, as well as a haven for hikers. The basic principle involves integration into its surroundings and the optimal use of the scenic setting. The building traces the contours of its unique surroundings. Surfaces and volumes flow together and radiate an organic form language. In the interior, the various rooms bathe in rays of natural light. The terraces create the illusion of a visual extension of the landscape, with a beautiful view of the coming and going of the ships and of the marina. The building interacts with nature by being embedded in the landscape and the natural vista.































