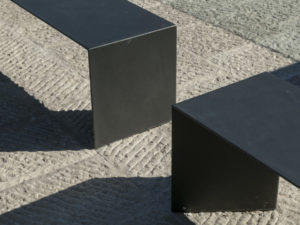Project Description
The ensemble for the crematorium in Sint-Niklaas has been divided into two buildings: ceremonial and technical (the crematorium itself). The two buildings have the same floor space, but feature two different programmes with inverted design solutions.
The technical building is a volume on a platform, the ceremonial reception building is wrapped in a roof and comprises public functions. Emptiness, space and clarity predominate in the ceremonial building. A large window offers a contemplative view of the cemetery and the landscape, the floor-to-ceiling doors give the room a dramatic quality, and the perforation of the ceiling with round lights reinforces the solemn atmosphere. The use of natural stone and wood enables concentration and contemplation. The actual crematorium building owes its character to the façade composed of concrete cassette tiles, with a sprawl of sunlight perforations that show it as a beautiful box without giving away its content.
































