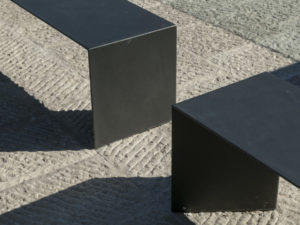Project Description
In 2010, the town of Saint Germain lès Arpajon wanted to acquire new amenities, comprising a media library and a school of music and dance. The plot is steep and looks down towards the valley.
The project plays with the natural slope of the site on almost three different levels, by moving like a straight line drawn in the landscape. Set back from the cemetery by a landscaped strip and from the school by the new road, the public building occupies the site on two compelling levels: a mineral square at the top (Leuville Road), and a vegetal square on the lower level (at the heart of the plot). Both squares are connected through the building by a public passage. This empty space structures the volumes and allows both wings of the cultural centre to benefit from generous natural light.
The project stands between a deliberately low building facing the landscape and a strong urban landmark.
The layout is arranged as a continuous loop, joining the top square with the bottom square.
The structural entities of the cultural centre are the library, the school of music and dance, and a centralised lobby, including animation spaces, an auditorium and exhibition spaces, from which the whole building and the administration are vertically distributed.
With its calculated transparency, the new public building is a showcase for the city and the landscape, allowing us to see its cultural activities from the outside and especially to frame the landscape of the valley.
The roof is planted to preserve a pleasant view over the surrounding buildings.
Both the indoor and outdoor pathway intersect and intertwine on three levels to create a dynamic journey through the building towards a cantilevered volume.






















































































