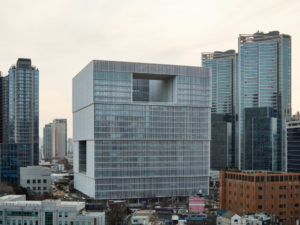Project Description
The project is laid out as a House Tower in a Vertical Condo which offers 38 apartments, stair cores and 3 elevators; one of them for service, all 3 communicates to 118 cars in cellars and 12 more in level of access, reception, room of monitoring, hall of multiple uses, track of swimming, paddle-tennis court and swimming pool on the roof, the whole building is accessible for disabled.
















