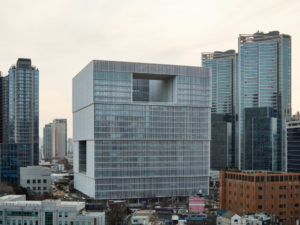Project Description
A new residential building up to 70 metres in height and comprising 114 apartments has been added to the existing Ter Meulen shopping building in Rotterdam. This is an unusual project, as the new building literally rests on the columns and foundations of the existing structure. The only additions are a pair of concrete lift shafts, which also provide stability. The construction technique is unconventional for a project in the Netherlands, as the main structure is in steel, instead of heavy materials such as concrete and limestone. The existing building has been restored to its original condition and once again houses three shopping floors. Parking facilities are provided on the second floor and on the roof of the existing Ter Meulen building.
A respectful approach was the starting point for the restoration work, as well as for the design of the residential building. While the Ter Meulen building itself has been restored to its original condition, the design for the new addition is abstract. The new apartment building consists of an external layer of imprinted glass. The loggias and galleries are located behind the glazed shell. The façade of the apartments themselves is clad with Oregon pine.


































