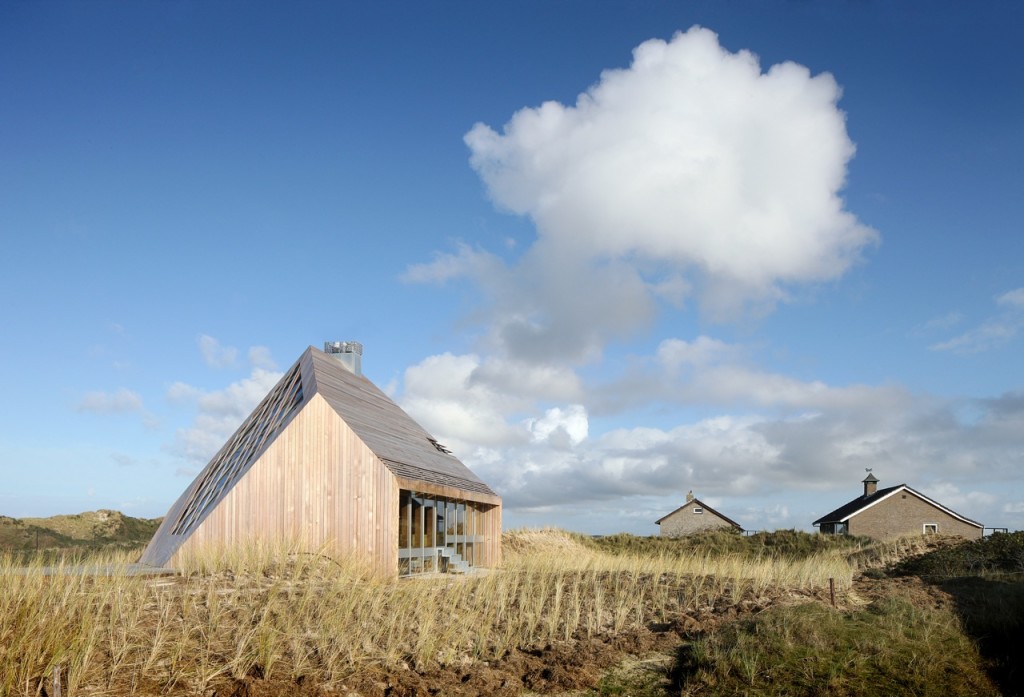Project Description
The Dune House, half sunk into the dunes on the northern coast of the island of Terschelling, rises above the landscape and looks out over the dunes. All the materials were chosen after close examination of the colours and textures found in the environment. The result was a “wooden diamond” that is experienced very differently from each of its sides.
The interior recreates the experience of a walk on the dunes: a spiralling architectural promenade around its core, from platform to platform, establishes interesting relations between each of the rooms and with the landscape.
The use of modular, prefabricated CLT wooden panels, designed in advance using BIM software, allowed the building time to be significantly reduced. The intensive use of wood, the implementation of passive methods to avoid unwanted thermal gains and losses, combined with the self-generation of energy through solar panels and a biomass fireplace, result in an environmentally-friendly design with a minimal ecological footprint.




















