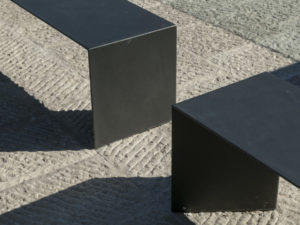Project Description
The project is based on the idea of highlighting the existing house from the early 20th century and creating an open space for a new bookshop, as well as adding spaces for cultural activities. The existing structure of the house led to the decision to establish new volumes adjoining the original house, creating interesting relationships with it.
A concrete frame at the front, with a glass façade, opens up views towards the street and at the same time incorporates the trees into the interior.
From the outside, the building is perceived as a large public foyer, exhibiting books, vegetation and the existing house façade and serving as a preamble to the rest of the building.
The project comprises three principal blocks. The front with a triple ceiling height is almost an outdoor space. The existing house, to be used as a bookshop, is converted into a transitional space through to the back, where the auditorium, classrooms, services, offices and parking are situated. Most of the functions are concentrated in the new block to the back of the building, which is on four levels.
The construction area spans 1,358m². The materials used are concrete walls, exposed wooden formwork finishes, steel columns and mezzanines, tempered glass, wood wall panelling and flooring, acid-polished granite flooring, door and window frames of plated black steel with automotive paint, lacquered MDF bookcases, outdoor plazas with laminated stone, wooden sleepers and various types of gravel, combined with existing and new vegetation appropriate to the context.
Specifications
Construction area: 1,358 m2
Materials:
Concrete walls, exposed wooden formwork finish, steel columns and mezzanines, tempered glass, tzalam wood wall paneling and flooring, acid-polished granite flooring, door and window frames plated black steel with automotive paint, lacquered MDF bookcases, bronze sculpture (entrance doors), outdoor plazas in laminated stone, wooden sleepers and various types of gravel combined with existing and new vegetation appropriate for the context.






















