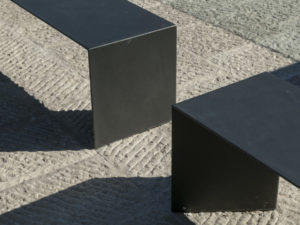Project Description
The project proposes an open plate, characterized by a central square and two tollbooths–like pavilions on the side: a gate access to Expo. Is a reconfigurable empty space and can host different events, manifestations and staging outdoors and indoors.
The work aims at that axial system which goes from the Duomo to the Arco della Pace on the path of the Sempione road.
Besides creating a complimentary relation with the context, it aims at highlighting the monumental features creating a precise urban dimension: an access gate to Expo, both physical and informative. The work is a great complex tool obtained as a sum of simple elements. The work follows principles of lightness, transparency, modularity aiming at a language of great reticular and aerial volumes. Gothic architecture and water gushes. The project belongs to an horizon of reference linked to sustainability and constructive economy.




























