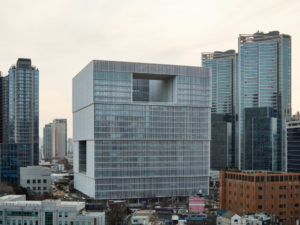Project Description
Located on a privileged site, the Tower stands out as an iconic yet subtle crystal sculpture – an urban icon, with unobstructed views towards the sea.
One minimal volume shift defines the slick silhouette of Silver Tower. Located on the 16th technical level, this break absorbs the difference in the floor plate area between the lower apartments (2 units per floor) and the upper ones (full floor apartments).
A very important aspect of the rational floor plan is the flexibility, where the building’s structure is catered by the core and the peripheral columns. The result is a bright and uninterrupted space inside allowing every effective layout.
The building skin is a mixed curtain walling system, with glass, frit glass, Photo Voltaic glass panels, and stone in 2 types of finish (honed and high polish). The percentage and the configuration of each of the components changes according to the needs of different spaces of the apartment behind, ranging from service areas having the least exposure to the noble reception areas where total transparency is achieved.



























