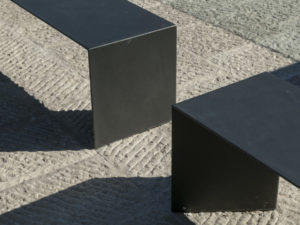Project Description
Moesgaard Museum is uniquely situated in the hilly landscape of Skåde. With its sloping roofscape of grass, the building appears as a powerful visual landmark, visible even from the sea.
The rectangular roof plane seems to grow out of the landscape and during the summer it provides an area for picnics, barbecues, lectures and traditional Midsummer Day’s bonfires. Come winter snowfall, the sloping roof is transformed into the city’s best toboggan run.
The interior of the building is designed like a varied terraced landscape, inspired by archaeological excavations, gradually unearthing the layers of history and exposing lost cities. The visitor can move through a vivid sequence of exhibitions and scientific experiments – like a traveller in time and space. The heart of the building is the foyer with a café and outdoor service. From the foyer, the terraced underworld opens up to the light from the roof garden and the impressive view of Aarhus Bay.
Architecture, nature, culture and history merge into a total experience, and the museum’s many years of exhibition experience and research is drawn upon in a new approach to the presentation of cultural history. Moesgaard Museum is able to present its knowledge simply in a way that is interesting to children, parents, and grandparents. There is something for everyone, regardless of their starting point.
With its light courtyards, terraces and small cave-like ‘houses within the house’, the museum encourages many new and alternative types of exhibitions, where the use of technology combined with a more workshop-like arrangement gives the visitors a glimpse of how archaeologists and ethnographers work.




















































