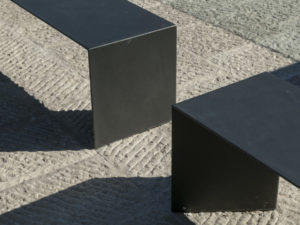The Hippolytus family centre is part of a new tripartite ensemble. Two new buildings – a parish centre and the family centre – as well as an existing church serve as a open centre for the Catholic community. The constructions are conceived as a unit, in terms of design language and choice of materials and hence create an urban dialogue. On 750 square metres in size, the Hippolytus family centre nestles to the edge of the property in the south and, to the north, it faces towards a protected green area. Indoors, the slat facade is continued in the form of wooden panelling, thus making a connection between the inside and the outside. The building has a bright and open appearance. Warm beech wood and the daylight that enters through the large glass doors, windows and skylights endow the space with its special feeling.
The architecture provides a flexible room structure that encourages play. The group rooms can be transformed into theme-based spaces. In the centre, there is the open „marketplace“, a common space and meeting point with integrated breakfast and play area. All group rooms are oriented towards the park.
Hippolytusgarten family centre
Hippolytusgarten family centre
- Troisdorf
- Germany
Used materials
- Wood








