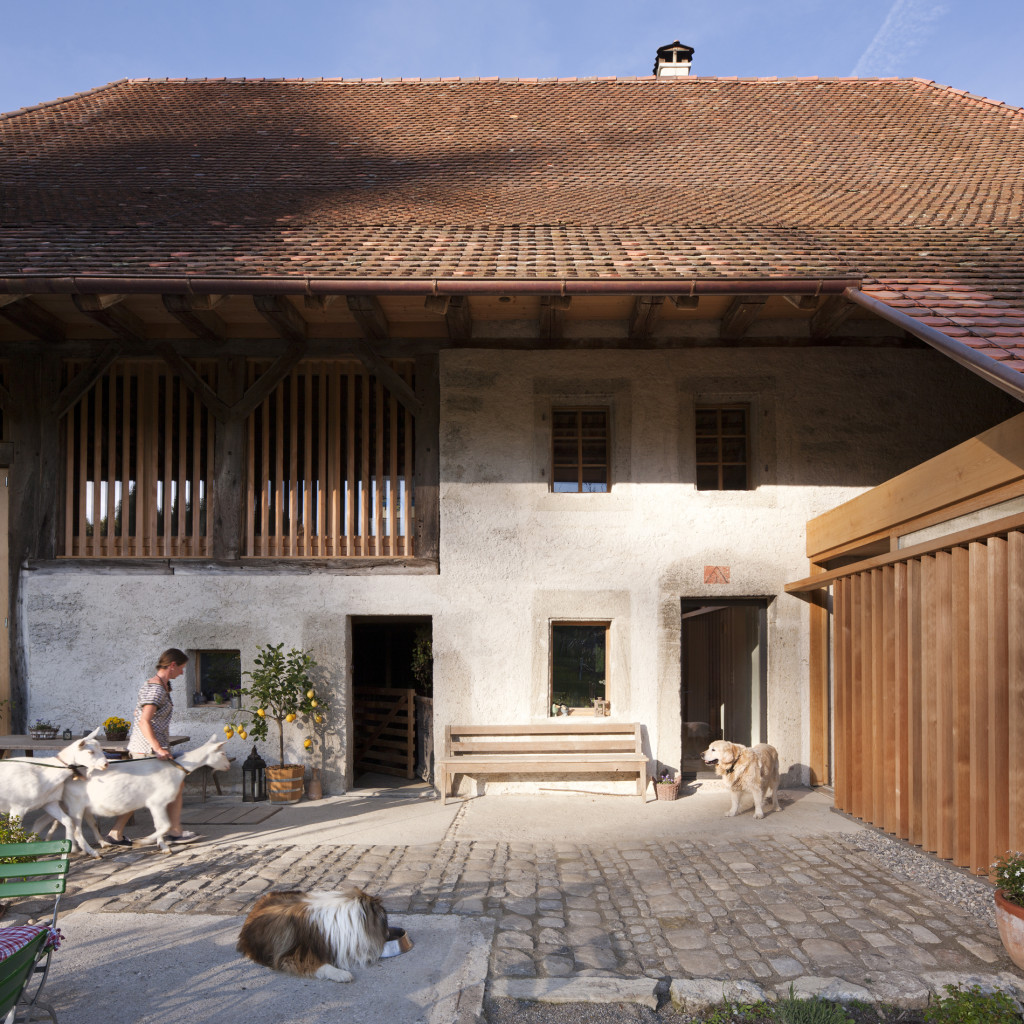Project Description
In 1970, the hospital “Inselspital” builds an imposing farmhouse surrounded by vineyards and gardens. The construction is very solid and remarkable in its own way: plastered building built with exceptionally large limestone from the region, in a modest classic rural style, with clear shapes and attention to detail.
The house remained uninhabited during the last century. With the renovation finished in 2011, the building was saved from ruin. After the stabilization and renovation of the main structure, the façades and roof have been remediated. With the support of the Cantonal Protection of Historical Buildings and Monuments, techniques originally used could be applied; lime mortar for masonry parts as well as for interior and exterior plaster, solid wood and old style decorations. Although new elements have been made in a contemporary language, the conservation of protected historical substance was the main challenge of the project.





















