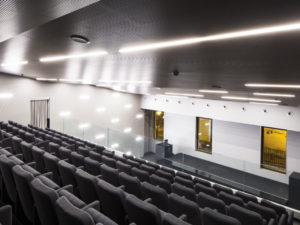Project Description
An important view of the park designed by Oscar Niemeyer and large spatial integration. Those elements were the starting points for the design of Ibirapuera´s apartment.
The integrated rooms, which occupy part of the original terrace, form a large space containing designs chosen and / or developed by FCstudio. The chromatic dimensions and language of each piece have been established during the project in order to create a coherent atmosphere with the sensations perused in each environment: comfort, functionality, informality and intimacy.
A horizontal wood shelf identifies the home theater and expands the space. The lunch room is bounded only by a winery that serves the dining room. The recreation area is integrated with the rest of the apartment through the sliding doors and condenses all functions in one mobile: a granite and wood table.
The design of each piece dialogues with others and contributes to a contemporary spatiality of possibilities.


























