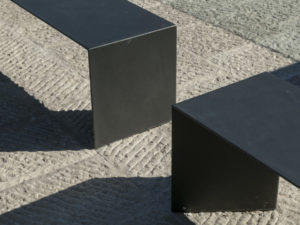Project Description
ICE Kraków Congress Centre, designed by Ingarden & Ewy Architects in collaboration with Arata Isozaki & Assoc., is a modern world-class venue dedicated to culture and music, from classical to rock and jazz, ballet and theatre, as well as to meetings and conventions. Designed according to the highest standards of acoustics and mechanics, it meets international congress organisation norms. Besides the three main halls with 1915, 600, and 300 seats, the shell holds a multifunctional conference space of 500m². ICE Kraków stands in a most prestigious location, opposite Wawel Castle, a site that influenced main design decisions. Hiding a multi-storey foyer open towards a panorama of the ancient city of Kraków, the Vistula embankment façade is spectacularly transparent. The outer shell combines glass, ceramics and aluminium, with coloured ceramic tiles reflecting the colours of the interior: the red of the main hall, the graphite of the theatre hall, the white of the foyer, and the silvery aluminium used for the roof. The multifaceted composition of the shell is intended to reflect movement and life: the dynamics of a modern, developing city.









































































































