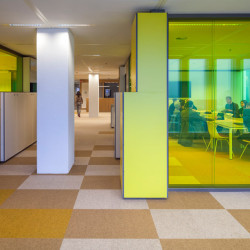Project Description
GROUP A, together with Studio Makkink & Bey and Roukens + Van Gils, designed the interior of the 33 storeys of the building at the Wilhelmina Pier in Rotterdam. This building, which was developed by OMA, houses the Rotterdam municipal offices. The design emphasis is on the idea of always being ‘busy going somewhere’, which is in line with notion of the ‘New Way to Work’.
De Rotterdam had originally been designed as a ‘vertical city’. That is why the collaboration of design studios also approached this building from an urban development perspective. The workplaces, designated as ‘districts’ within a city, are interconnected by means of ‘urban junctions’. The public rooms are ‘parks’ and ‘squares’ – informal meeting places where people can relax, meet and catch up. Here the ‘New Way to Work’ has been given an extra dimension.






















