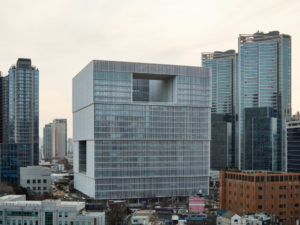Project Description
The new high-rise corporate headquarters are built on and adjacent to the historical Japan Post site, which was preserved, next to the busy Tokyo Marunouchi Station. The new tower, developed in collaboration with Mitsubishi Jisho Sekkei, incorporates the existing Post façade as the base of the building and into a retail galleria.
The volume of the tower steps back from the original building which becomes a podium defining the site boundary. The origami-wall gives a sculptural character to the tower which is expressed and articulated through both, the existing building and its context.
The east and west facades of the tower are characterized by external shading panels. The high performance building envelope integrates a triple-glazed ventilated cavity wall that reduces heat gain in warm seasons and heat loss in cooler seasons.
At the podium connection the glass screen completes the composition and connects visually the vertical and horizontal masses. The podium features a green roof.
“Besides excellent environmental performance, the exterior design endows the building with a symbolic and visually dynamic presence in the Tokyo Station Plaza,”
Akihiko Omori, Visual Architecture





















