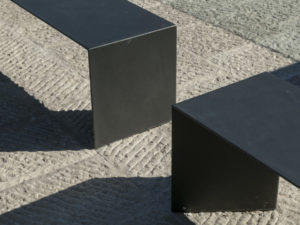Project Description
This building is a new entrance to an appealing historic campus that encompasses the Lancaster Historical Society and Wheatland, the home of U.S. President James L. Buchanan. The building elements found inspiration from various periods of local history, such as its three curved saw-tooth roofs recalling the region’s factories. Zinc-accented brick walls lead to curving glass at a welcoming wood entrance. It houses lecture and orientation halls, a flexible lobby with gift shop and catering kitchen, an expanded gallery, curatorial and archival labs, and staff offices. Slated for LEED Gold Certification, the building features an open-loop geothermal well system for heating and cooling, passive solar heating, copious indirect daylight, and porous pavement outdoors to protect a nearby river from excess storm water runoff.




















