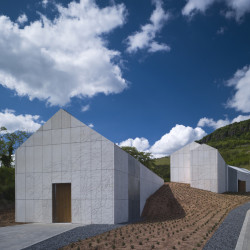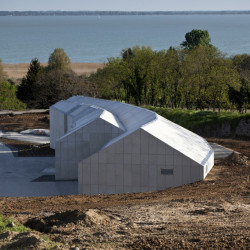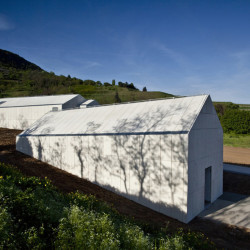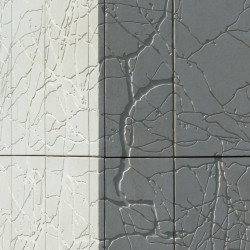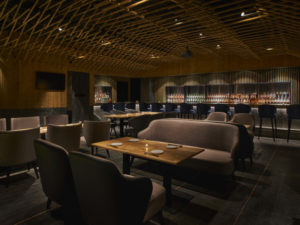Project Description
In the interior, the structural order and the sequence of spaces follow the wine-making process, both vertically and horizontally. The processing building consists of a technological wing with a more industrial nature and a brick-built cellar wing with ripening and storage functions. The two parts are separated by the floor plan and form the two wings of the building. The row of cellars is covered by a layer of soil more than five metres thick, with only the entrance rising above ground level. Only one of the three levels of the technological wing is above ground, while the remaining two are underground, with access via the cellar wing.
At ground level there are two separate entrances to the technological wing, for receiving grape deliveries and for supplying bottles. Processing, labelling and storage occupies the space within. The two-storey reception area, which also houses bottle maturation to the south and is linked to the cellar wing, also has entrances from the road and from Lake Balaton. Guests who are interested in the wine-making process are welcome here.
The uniform treatment of the internal spaces is supported by the layer of exposed concrete, which is independent of the functions taking place within it. The displayed fittings are characteristically technological, with objects such as tanks, pipes or lighting fixtures with an “industrial appearance” made uniformly of stainless steel. All the installations were made separately from the structure and assembled, aligned geometrically according to the line of the roof. The slotted drain that runs along the building is also in line with this concept, removing liquids from the solid, non-slip epoxy floor covering, which is easy to clean but at the same time is resistant to industrial and cleaning water, as well as chemicals. Secondary units, such as the social block, the laboratory and the mechanical spaces, are located on the top floor. The external ventilation unit and the cooling system have been positioned close to the central core.
















