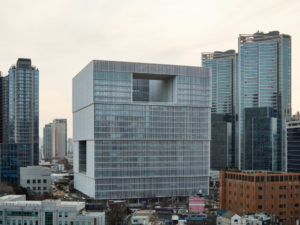Project Description
The areas along the river Spree have always been one of the most unattractive ones of Berlin, from the historical point of view. Only a few years ago this hardly accessible, neglected area started turning into a liveliest spot in town, not only for inhabitants of Berlin but also for visitors from all over the world. This multi-storey apartment building became a part of a recently built extension along the river bank. The white 14-storey building is formed of sculptural elements whose manifold functions appear to be stacked. The relief-like details, which are visible from all angles, provide a visual attraction with its variation from hollow volumes to cantilevers. Being set on a concrete pedestal, which is clad with metal panels, the facade of the tower is emphasized by its generously glazed surface. The project contains 56 spacious apartments of various sizes and 4 commercial units. Due to the rotationally symmetric arrangement each apartment has its own private outdoor area with a view of two directions. Based on the reinforced concrete skeleton construction, flexible layouts of the floor plans allow the inhabitants to design their apartments based on their own preferences. The terraces with greenery are designed with regard to the tradition of a vertical garden.



























