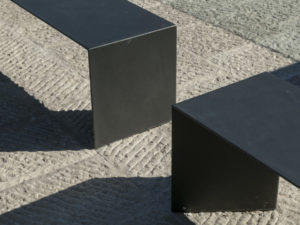Project Description
The concept for the new Lutherarchiv in Eisleben follows the idea of creating a new organic building unit on the basis of the existing property. Instead of constructing a new building within an old one, a new whole was created. The building does not deny its heritage and its history at all, as a part of the historic city structure of Lutherstadt Eisleben. At the same time, the redesigned building has a precise and maybe even unusual autonomy that provides the cityscape and especially the street with new impulses. It is a building representing a contextual solitaire, as it were.
Apart from the four external walls, the existing building at Seminarstraße 2 was completely demolished. The external staircase facing the back garden was completely knocked down. The façade towards the street was restored to its original appearance, with a four-axis structure on both levels (ground level and upper floor).
Since the old building would not have been able to provide all the space required for the archives, the existing building volume was supplemented by space on the garden side. The two external corners of the existing wall towards the yard were extended to the corner points of the former staircase extension. The new roof, based on the historic pitched roof, refers to the roof contour lines of Eisleben that are characterised by large-scale and steep roofs. There are no coincidences at the Lutherarchiv. Instead, form and shape follow the requirements of the building and the city. This is the only way something new can take shape – form follows history.
The visitor is surprised by a generosity inside the building that can only vaguely be discerned from the big façade openings on the garden side. The exploration of the Lutherarchiv begins in the Schöpfungsgarten (Garden of Creation) through a prominent entrance located deep inside the wall. The exaggerated two-storey foyer transforms the two-storey staircase located before it into an expressive and atmospheric room. Under the steeply ridged roof it establishes references to the gardens, the sky and the interior space.
On the ground floor, adjacent to the foyer, there are public rooms, which are altogether barrier free. A single, large garden window provides the seminar room with a reference to the Garden of Creation. This window is aligned to afford a view not only of the garden, but more specifically of the ensemble of houses of Luther’s birthplace.
The library and the depot rooms are located in the upper floor and can be accessed from the foyer via a generous staircase structure. The construction of the Lutherarchiv is based on a homogeneous reinforced concrete structure for the walls, ceilings and roof. New fundaments form the base for this reinforced concrete structure – for the old building volume, as well as for the aquifer area. The external walls have been constructively integrated into the new supporting structure with reinforced concrete ceiling joists, ring beams and supports. The existing external walls have been cleared offinery and grout, exposing the actual materials of the external walls, such as brick and slag stone. Afterwards the exposed wall surfaces were coated with a thin slaked lime that leaves the different structures visible and protects them. To intensify the organic unity of the differentiated surfaces, new and existing external walls have been coated with a protective, light silicate glaze. The interior floors are made of light fair-faced floor screeds. These durable materials, combined with dark oak windows and doors, as well as oak furniture and interior oak , together create a timeless and pleasant interior atmosphere.































