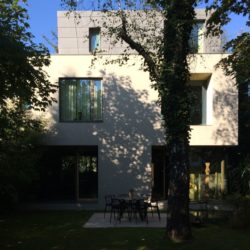Project Description
One approaches the building through the south garden via a prancing path from each other staggered concrete squares, passing a puristic pond square. This is a reticence house, between the existing and vehement defended old tree stock. This stock has only been carefully added to a few shrubs, and lends the plot despite its small size a park-like character.
An existing building from the 1950s was integrated into a new overall form as a cored cover, as well as energetically supplemented. Together, the existing building and its addition, form the new building, designed as KW 55 house. This shows outwards as a reduced warm gray cube with large dark gray window elements, loosened by opening wings of glazed native oak.
The building is now supplemented by a top floor, surrounded by an outer skin of pre-weathered titanium zinc. It acts like a wrapped package with its oblique sheet metal folds. The partially deep facings of the façade are coveted seatings on the ground floor. On the upper floor, they form a three-dimensional frame, which makes nature a work of art.
A single steel staircase opens the interior with its generous room heights. As folded from a piece of sheet metal, it winds from cellar to top floor. It is the central design element of the entire house. In it’s multiple function not only stair, but a space-grabbing shelf, library and oversized set-top boxes.
The interior follows the reduced architecture. White plastered surfaces contrast with untreated exposed concrete walls and ceilings as well as smoothed screed floors. By renouncing superfluous elements create a cautiously tidy atmosphere. The predilection for this roughness, however, also means renouncing flawlessness. The rugged materiality, with its visible traces of building, forms the background for the staging of inspired art and craftsmanship and underlines the provisional workshop character of the housing shape.
The large living and dining room on the ground floor is oriented north / south, extends over the whole building depth and opens into the garden through the large window elements. Lived furniture classics are mixed with raw industrial furniture, a puristic wooden table with simple benches and fur covers. Large-scale art, African and European peasant elements give a rough, warm atmosphere.
In the kitchen area, a block without socket, out of gray linoleum-coated multiplex panels forms the freestanding central kitchen unit with its technical functions. On the working surface open pored limestone and a large stainless steel basin. Room heigh, wall-mounted cabinets with oak and paint surfaces, take cooking tools, appliances and dishes. An open workroom in the upper floor with a centrally placed long workbench forms meeting place and common workshop for the arts and crafts ambitioned users. Two separate apartments with shared bathroom and dressing room for the teenaged daughters of the family, join here. Additional flat roof windows in these areas illuminate the already well daylighted rooms. The topfloor, a retreat for the parents, separates a walk – in wardrobe and a sleeping area with panoramic window from the bathroom. Freestanding elements such as bathtub and washers paired with an antique wooden bench give the furnishing contingency, which combines the three room functions into a casual baudoir.









































