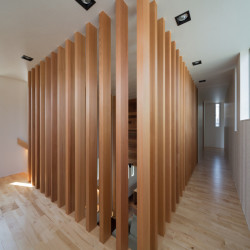Project Description
The M4 house was built in the quiet countryside of Higashisonogi in Nagazaki.
My concept for the M4 house was to ensure privacy and security, to create a happy and safe space for the family and to make full use of the site.
The outward appearance features four different levels with a sense of rhythm created by adding red cedar to black frames. It exudes a sense of warmth and friendliness by harmonising the architecture with the surroundings.
In order to make full use of the site I created a unified parking space for bicycles and cars, without using conventional separations or a car port. I designed a large courtyard to bring sunshine and airflow into the interior. I planted trees in the courtyard to integrate the balcony terrace with the courtyard and ensure privacy. The family can also experience the changes of the seasons from the living and dining room.
Colonnades of red cedar give a sense of rhythm to the living and dining room. During the daytime, the sunlight through the leaves in the atrium creates a friendly andharmonious atmosphere in the living and dining room. For the night-time, I used indirect lighting on a handrail with stars to make the space beautiful.
The living and dining room and the whole house appear bigger because the outer layer of the ceiling is adorned with red cedar. This design brings the architecture, the courtyard, the family areas and surroundings into harmony with each other.





































