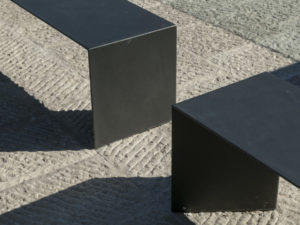Project Description
The Social Clubs and Citizens’ House is intended as a model for environmental virtues, translated into systems that everyone can see and comprehend. It is an educational architectural achievement, whose prime mission is to encourage all users to change their mindsets and consequently their lifestyles. The big house is an innovative ecological manifesto which fits appropriately into a historical urban fabric. It is a small-scale local utopia that promotes social interaction within bright and pleasant spaces.
The idea behind the project was the creation of high-quality inner and outer spaces within a very dense urban context with no green spaces. The plot is dedicated to the project and is completely taken up by the entrance hall, the hallways and utility rooms at ground level. The challenge was to find generous outdoor spaces, allowing the clubs to pursue their activities outside. A big patio was created for this purpose on the third floor. This big, planted patio was enclosed by glazed walls later on so it can be used all year round and serve as a greenhouse opening towards the urban landscape of Saint-Ouen. The interior spaces can be formed into new shapes or sizes and adapted to new uses. The open-plan design on all floors of the building allows flexible subdivisions.
This project aims for a high level of environmental certification, an ambitious and virtuous label that will vouch for the ecological properties of the new building.































