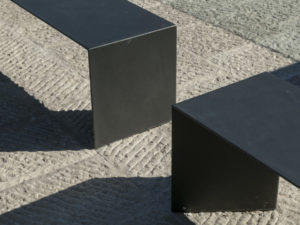As part of the medium and long-term plans for the urban design of Budapest Southern City Gate Development, NAPUR Architect Ltd. have designed the Budapest Athletic Stadium and its complementary project elements – jointly called the Budapest Athletic Center – commissioned on behalf of KKBK.
The design consists of three main areas to be regenerated. The first is the 15-hectare Athletic Stadium and park; the second is the 5-hectare Athletic Training Center; and the third area consists of the Hajóállomás street and its surroundings, which is a key area in terms of the project’s integration to the urban structure.
The main elements of the design masterplan are the new Athletic Stadium and park on the existing Vituki industrial site; a new pedestrian-cycling bridge designed to connect to the top of North-Csepel; and the new Athletic Training Center, which will be accessible through the bridge. The three project elements aim to contribute to the development of the region with a joint urban architecture vision.
Delivering an expanded array of facilities and platforms, within the framework of the project the rehabilitation of the Vituki industrial site and the Danube area is going to be realized – as well as a new open sport and recreational park that will be created for the capital with the building of the Athletic Stadium designed to fit into the center of the park. Besides providing a new home for future potential international competitions, on weekdays, the elevated reception level of the temporary upper tiers of the Athletic Stadium will include covered and illuminated running tracks, roller-skating rinks, street workout facilities, training areas, and street food services for sports enthusiasts.










































