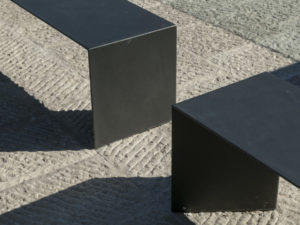Project Description
In October 2015 the Goethe-Institute China opened its new event venue for exchange, digital media and contemporary art in Beijing’s artists’ quarter `798´, also known as Dà Shānzi (大山子). AS&P won the tender and was commissioned by the Goethe Institute with the general planning and implementation of a fundamental conversion concept within a specific timeframe and budget. Factory `798´ had previously been a state-owned military electronics complex, which was built in the 1950s according to plans drawn up by “Entwurfsbüro für Industriebauten” in Dessau, East Germany.
The conversion concept preserves the Bauhaus inspired architecture, complementing it with the minimalism of contemporary German design. The layout of the 1,000-square meter venue follows the principle of openness and transparency: various functional areas enter into spatial dialog with one another. Not only was the conversion by a multi-cultural interdisciplinary team headed by AS&P completed on time and in budget, it also fulfills the Goethe Institute’s long-standing wish for an inspiring venue for dialog with cosmopolitan, culture-loving people in China.
In cooperation with: Art&Architecture Studio ZHUO, Design Associates (Design and Management Consultants), UAD Design (Local Design Company, Engineer), CBSLIGHTING ZHU GE (Light Design), BYSH Design Art Inc (Stage Design), Mr. Tan Shaoyuan (Stage design consultant), BDM Design & Construction Co., Ltd. (General contractor), Erk Schaffarczyk, Sun Zhuo (Construction Site Supervision and Quality Control), CABR China Academy of Building Research (Constructional reinforcement)




















