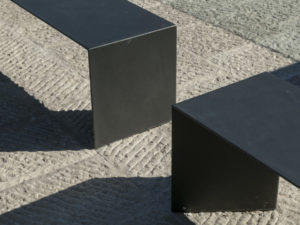Project description
This church is designed inside out: The inside space of the oratory gives it both its character and “soul”, being able to serve a variety of activities as a large communal space where each individual has the ability to with-draw into ones inner space to communicate with God.
The material used for the nave and ceiling is bamboo cladding, changing to thin layers of titan in fish scale pat-ter at the presbytery to mark the importance of the area.
An intermediate space between the new and the old building is opened up with a concrete staircase inserted beneath a large skylight, acting as a second entrance space leading visitor to the auditorium.
The interior of the auditorium is formalized by the contrast of galvanized expanded metal mesh and bamboo panels.
Outside, a concrete staircase is acting as an amphitheatre. The huge cantilever of the oratory choir gives shel-ter to the outside scenery.
This interplay between the two main spaces is expressed on the exterior by the dialog between the brick and the zinc reflecting solidity and movement, earth and heaven…


































































































