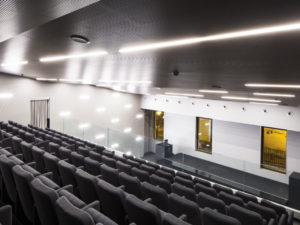Project Description
GRAFT designed and planned a residential building complex with 217 rental apartments in the city center of Berlin. The origin of Paragon Apartments is a former hospital building from 1912. Its roof was dismantled and replaced with two new upper floors. Three existing buildings of a newer age have been integrated, two new constructions complete the existing buildings. As a special feature, GRAFT developed very efficient housing cubes made of prefabricated concrete parts. It contains a 2-room-apartment with 37.5 m². Being very flexible in use, the cubes were combined in order to create larger apartments. The perimeter block has not been closed entirely and the historical urban structure of the old building stayed visible. In the middle of one of the densest areas of Berlin the new Paragon Apartments offer a large number of apartments with green surroundings and views overlooking the park and the courtyards.























