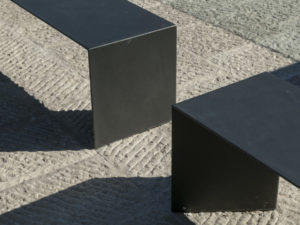Project Description
The new urban composition provides the listed 1963 concrete with a clear, minimalist new neighbour that integrates itself into the existing ensemble. The church complex stands out from its backdrop of surrounding detached family homes in terms of materiality, colour, appearance and roof form.
While the hall volume is completely closed at the upper floor, its wall-like beams allow wide column-free views at the ground floor. The provision of openings at outer corners that structure the façade according to the figure-ground principle, denote the overriding design order.
Movable partition walls and the design of spaces for multiple provide a sustainable usage concept to counter shrinking church congregations. Instead of a cloakroom, fold-down black steel coat hooks cast flush in the concrete wall of the foyer.
As with the listed church building, concrete is the material that defines the character of the new parish centre. Together with a restrained and finely balanced colour concept, the rooms exude a peaceful, warm radiance.
































