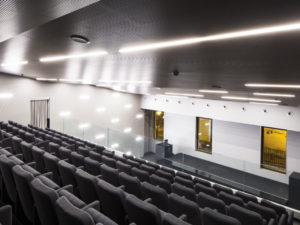Project Description
The project is the result of joining two narrow, long and dark premises to locate dance a clothing store. It consists in a careful cleaning operation and subtraction that reveals the original building structure and extends visually the premises.
The project wants to unify visually the floor, walls and ceilings with a soft color and focused design strategy on two areas marked with a wooden floor:
- the counter area recovers original wood ceiling and stone walls
- the children area is like a dance hall with bar and mirror, where children can try on clothes.
It aims to provide a carefree character local with belongings of the owner, small recovered objects and furniture special designed for the shop, making an atmosphere that makes you feel that what is new is this still what it was before.


















