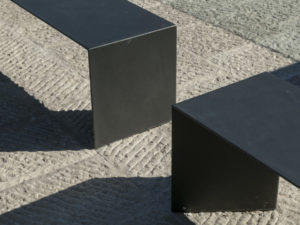Project Description
The library, located opposite the town hall, was designed as a compact, concrete block, seven metres high, resting on its rear wall, overlooking the front garden and the town hall building.
The interior comprises a single space subdivided into two rooms positioned one above the other. Though similar in layout, they present a marked contrast in terms of volume. While the ground-floor space is of double height, thus conveying the impression of a large entrance hall, the upper floor has a more private atmosphere, with its compressed height allowing a horizontal view of the garden.
This division is achieved by means of an L-shaped wooden block that supports the staircase and conceals the necessary amenities.
A striking feature of its functional nature is that both floors are designed as open-plan spaces, where various uses (reception, reading areas, shelves, aisles) are blended together freely within in a single dynamic space.
The most remarkable element is the façade, a frontage that elegantly addresses all the determining requirements. The design evokes two images drawn from memory (the existing modular bookstands and a set of stacked manholes on a nearby building site), which have been scaled up to the size of the precast concrete frames manufactured in a neighbouring village. This creates a thick, alternating façade that shapes views, while catering to functional requirements. In doing so, it meets the requirements of the project as a whole: a load-bearing façade that houses bookshelves, affords protection from sunlight, projects views towards the garden, and in general achieves a qualitative impact prompted by something more than a skin-deep frontage.









































