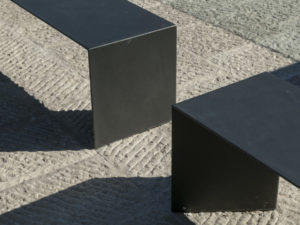The historical mill from 1589 was shut down in 1893 and was rebuilt in the 60`s to offer more living space. The mill was threatened of dereliction. New offices and common rooms were established with the monumental rebuilding. The outside walls out of natural stone masonry have been reconstructed to show the bare natural stone. The sandstone jambs of the house corner and the windows have also been restored. The historical roof construction and the wooden beam ceiling have been saved of demolishing. The barn which is right next to the mill was rebuilt with a new massive ground floor and above a light wood frame construction which integrates the new roof. A staircase as a joint connects the two parts of the building. The extreme high groundwater level and the unstable subsoil has been a big challenge to deal with. Therefore the new building was founded on injection piles, the outside walls of the mill have been reinforced with the nozzle jet procedure; a very challenging engineers work under monumental trust. The former “ugly duckling” became a new friendly office building that offers a contemporary office and still shows the charm of the old.
Remodeling and renovation historic mill
Remodeling and renovation historic mill
- Harste
- Germany
Used materials
- Wood
- Concrete
- Brick

























