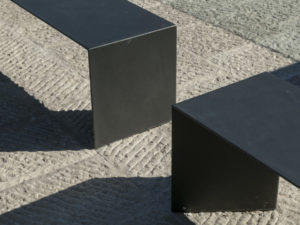The usage of existing structure regarding the aspect of historic
preservation is fulfilled in an eminent and manifold measure and even
incorporates cultural issues of the building. A direct contention with the
original castle evokes many different innovative approaches regarding
the new architecture.
The newly added architectural elements are creating a variety of different
spatial situations inside the 500 year old masonry. The attic can be
experienced as the high room it used to be, giving an open view of the
original wooden construction. The design lays an overall focus on the
“Room within a room”- concept, using distinct cubic chambers on the
inside that are detached from the exterior walls.
The process of restoration was executed with the main objective being
sustainability. Materials were used in cohesion with their own
meaningfulness. The primal roof truss was preserved, while damaged or
missing elements were replaced with century-old timber beams.
Engineered wood was used for insulation; the exterior rendering has
been restored by using the same mineral aggregates as the original
building. The exterior walls were also rendered from the inside. Thermic
comfort is ensured by the usage of a low-temperature panel heating.
The newly built room elements are made up of wood frame walls. Wood
was also used for the wall coating, furniture and the flooring of the truss.
Missing elements in the exterior such as the balcony or the door leading
to the vaulted cellar are rebuilt from corten steel. Varnished areas
located at the outside area are kept down to the minimum; the barrier
free road is made from concrete and is shaped to be a plastic element.






