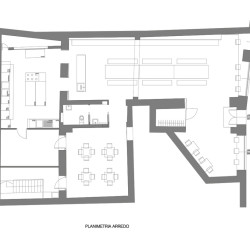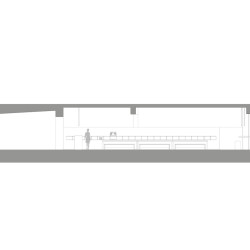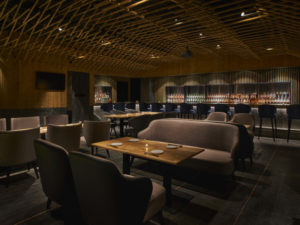Project Description
The project involves the renovation of an existing space located in the historic city of Mantua and its conversion into a restaurant. The spatial organisation, used materials and furnishings of the project convey the concept of „stare a tavola“ (dining). All the furniture used, such as benches, stools, tables, the serving counter, sink, toilet and incandescent lamps, has been custom designed, the only exceptions being the Porro seats and LED lighting. All the installations and the realisation of the „Forte“ lamp were completed in collaboration with Elia Pavesi and Nicola Pianori (ENDS studio, Mantua, Italy).



















