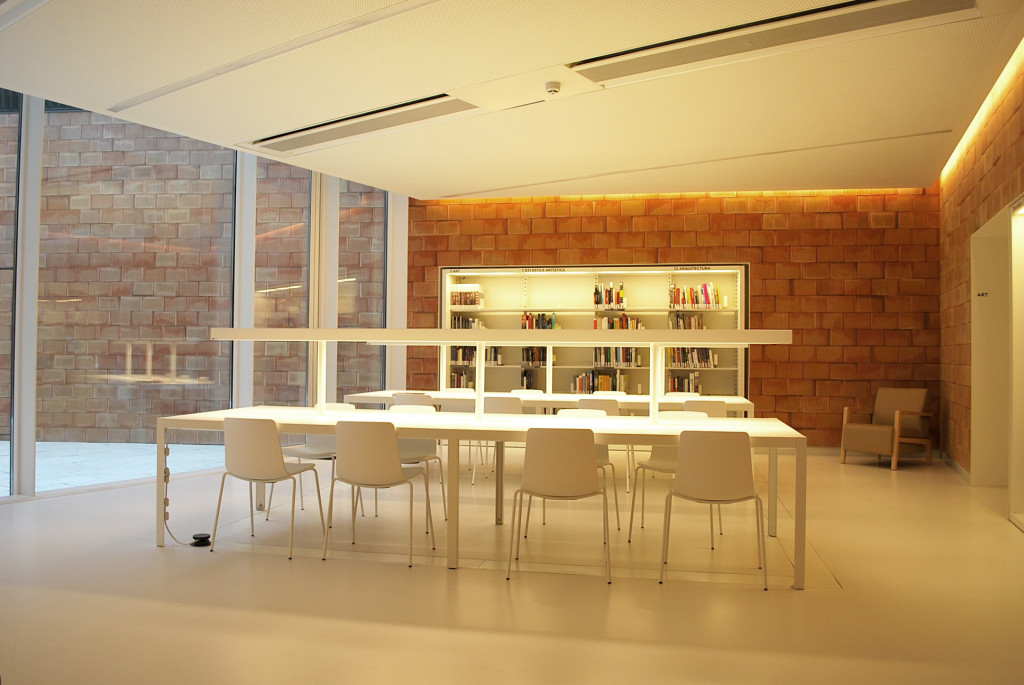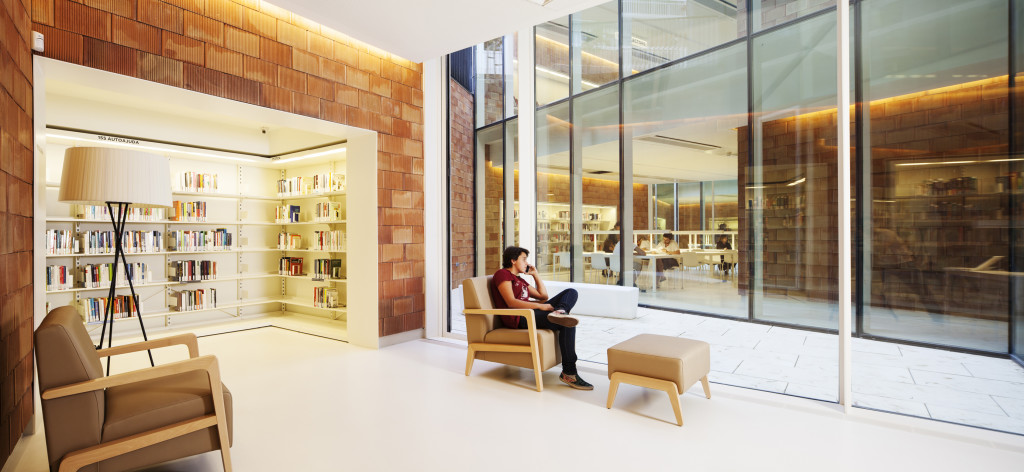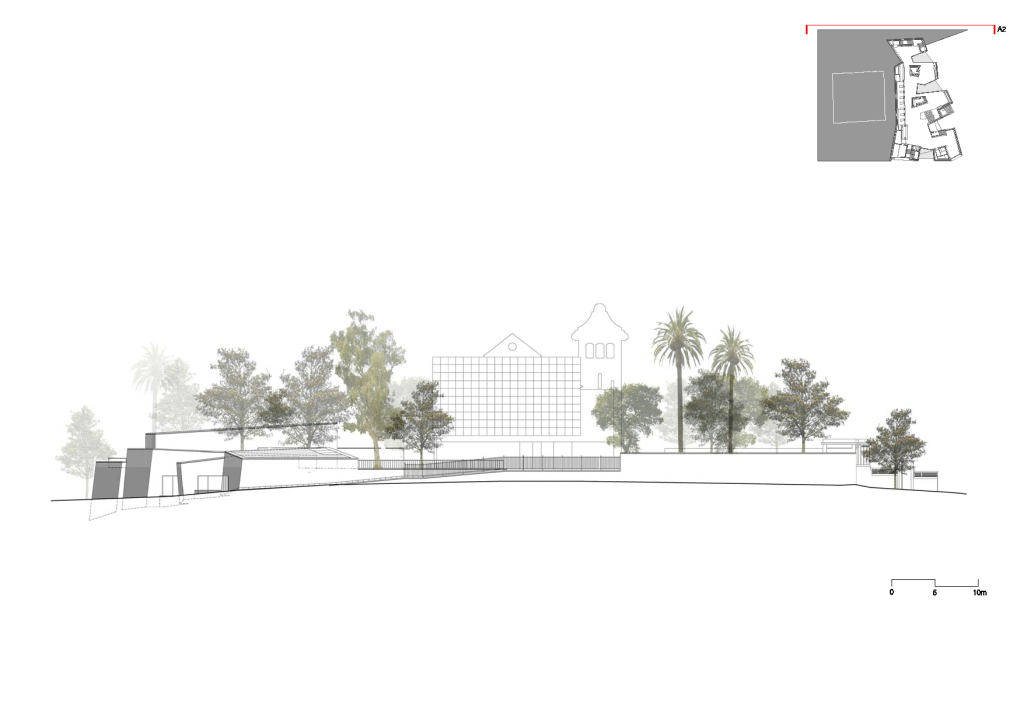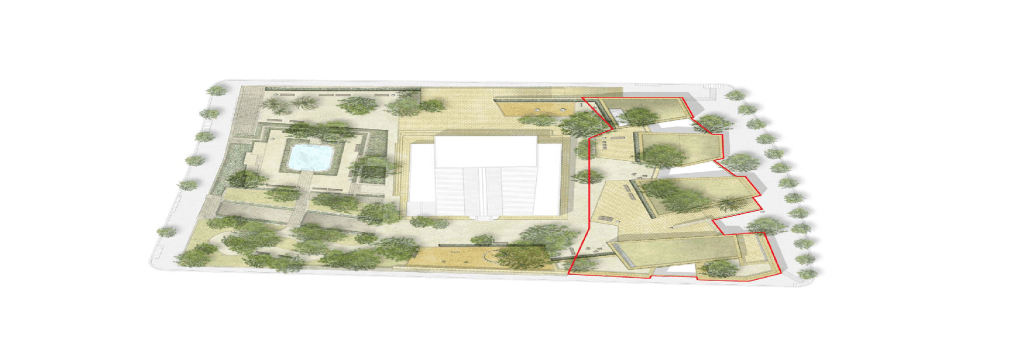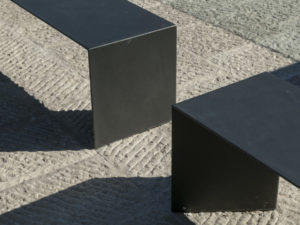Project Description
The motto of our proposal for the ideas competition was “Garden of Light”, summing up the two main ideas of the project: maintaining and improving the existing garden while providing pleasant and well-lit spaces.
The building comprises “light and silence patios” and “books and knowledge patios”. The former are surrounded by glass and light, ventilating the interior while isolating the library from the street. The latter are concrete volumes filled with books and are part of the supporting structure of the library.
In the interior, a tectonic landscape is created with a succession of striking volumes and unexpected transparencies. The reading rooms are small, almost of a domestic size. The structural walls are coated with honeycomb clay blocks, a simple but elegant material that provides silence, thermal comfort, warmth and a certain relationship with the land, appropriate in an excavated building.
Being underground helps the thermal insulation of the building and heat losses are also minimal due to the thickness of the insulation used. Preserving some of the existing trees in this area of the garden has been one of the biggest challenges of this project.







